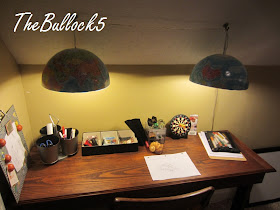This summer the big plan is to give my oldest son his own room. He is almost 10 and shares his room with his 5 year old brother. Come August my youngest will start big school! And this is the summer that we planned to make the transition converting the bonus room (which has been playroom/mommy's workspace) to my oldest son's room of his very own!
Here is a picture of the playroom a few years ago. Over the years the space has evolved and toys have changed
 |
| My youngest... always the dare devil :) This is the main part of the room |
 |
| This is a view looking back toward the door/staircase |
 |
| A view from the entrance of the room. |
 |
| This is a little galley next to the staircase. It was used a our reading nook. |
Little by little we have downsized furniture and toys in preparation of this big move! All will be done on a budget of course! I will post more pictures of the room and the challenges we will face making this change in the next week. We have a few pieces of furniture that will remain from the playroom. A love seat , TV/media center, and a few bookshelves.
We have given a lot of thought to what will be needed to make the space work as a bedroom, and still keep my storage space needed for my ribbon business. Mainly there is a hallway that my supplies are in right off the bonus room on the way to the attic door. Here is a picture of that space.
 |
| This is the little hall that leads to the attic and where my ribbons are stored. This must remain, but will be partitioned off from the main room |
We decided we will have 3 zones. A play zone, study zone, and sleep zone.
One if our biggest challenges will be a lack of closet space. There is one small closet near the staircase to the bonus room, but it I us jam packed with supplies and crafts for my business... and maybe down the road can be cleared to another space, but for now won't be used. It is only half tall, so not much for hanging space anyway. The plan us to build a queen size bed with 6 drawers on each side... this will also serve as the dresser :-)
We also needed a desk and chair. And decided to go for a narrow desk that would fit perfect when you enter the room. More on all that later :-)
Here is the start of our summer project! We went digging in my in laws shop. Found some pieces of wood... one being a tabletop section of a farmhouse table my father in law made and downsized a section of it!
 | ||
| This is the part of an old tabletop my father in law cut down from his farmhouse table when they downsized it. It was the perfect width for the place I wanted the desk. We wanted a long desk area too and this looked perfect! |
We stripped it down added a frame and legs. I cut the legs at 30“ in length... mainly based on other desk dimensions and I measured off of a desk my boys have in their room currently (but is attached to the bunk beds :-) My son chose a darker stain... which will also be what we use on the chair, bed and nightstand eventually.
 |
| My oldest helping sand the new desk we built |
 |
| Here it is all stained and complete! I am thrilled we have the start of our "study zone" for just the cost of stain! |

linked up to:




Jamie, you never fail to amaze me !!!
ReplyDelete